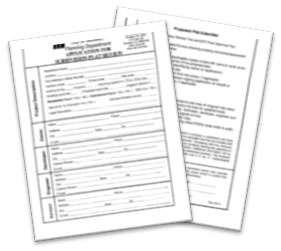
The subdivision application form is a simple, two-page document. Your professional engineer will typically complete this step. For your convenience, this form is available for immediate viewing and/or downloading. The application includes a checklist that clearly summarizes all the supporting information required to be submitted. Submittal information includes the completed application, application fees, owner's signature/authorization, warranty deed/title information, survey of the property along with the required copies of the subdivision layout, location maps and the electronic file of the proposed subdivision.
Specific questions regarding completion of this application can be made by contacting the Planning Department or your professional engineer.

click for Subdivision Application
Note: In order to expedite the review process, it is strongly advised that the Utility Plans, Drainage Statement, Trip Generation Worksheet, and other required documentation be included with your submittal package. Failure to do so will likely cause delays.
Complying with the minimum requirements for the original plat submittal does not constitute meeting the deadline for drainage and utility review. Additional information will be required during the review to properly complete the subdivision process. Any revisions would require resubmission of full size copy prints, and reduced (8 ½” by 11”) legible copy of the plat, and AutoCAD DWG file of the plat.
Next step: Review Comments